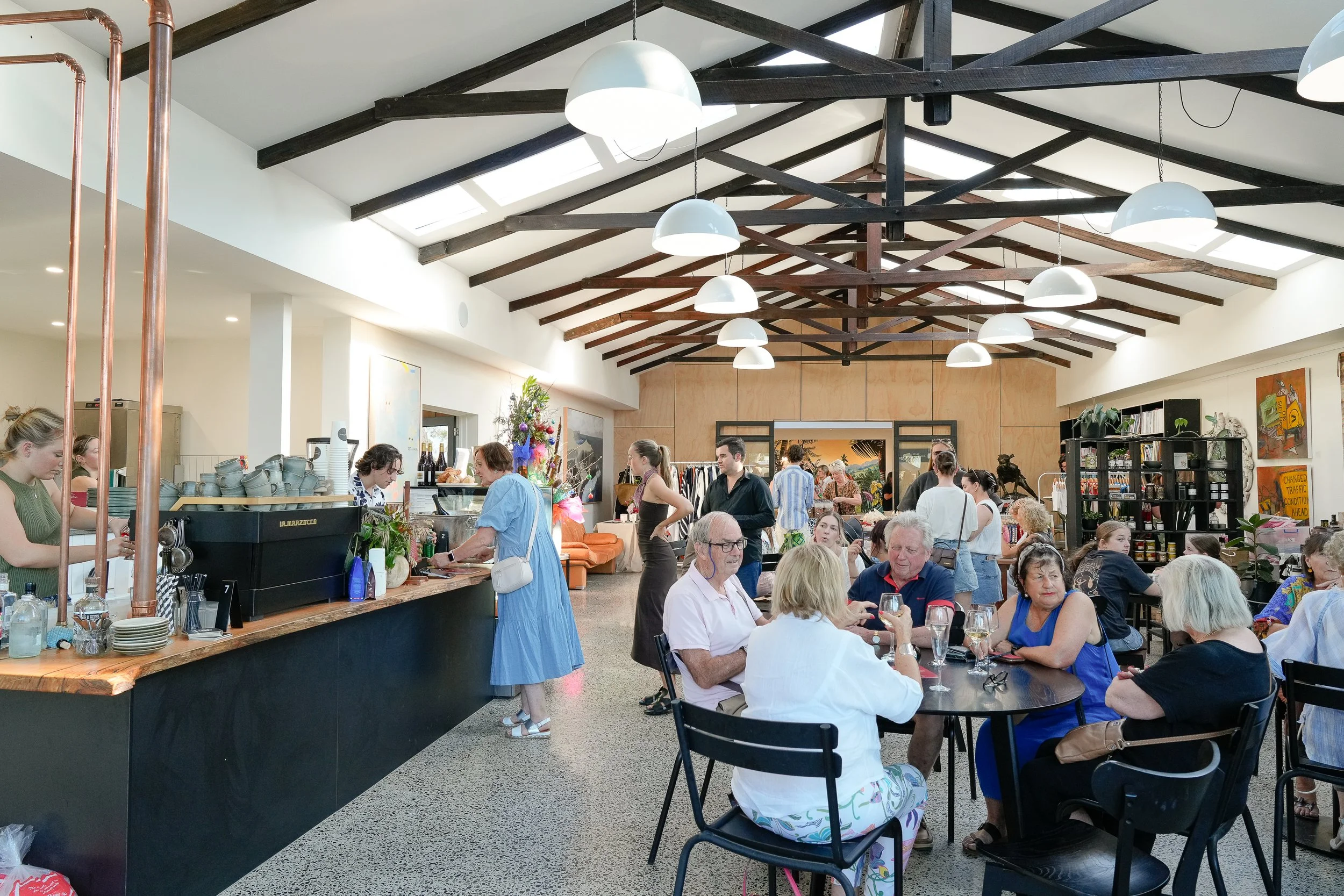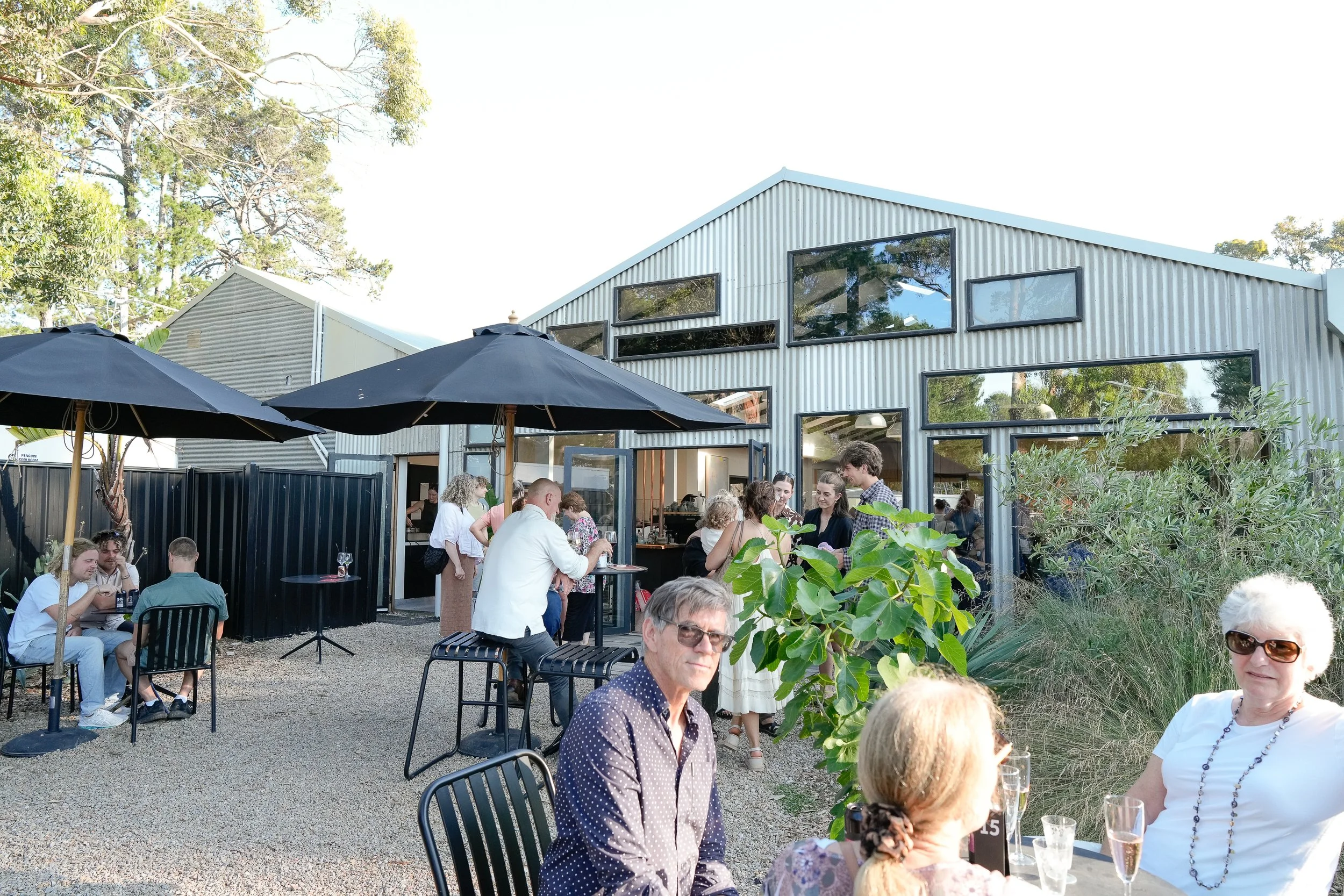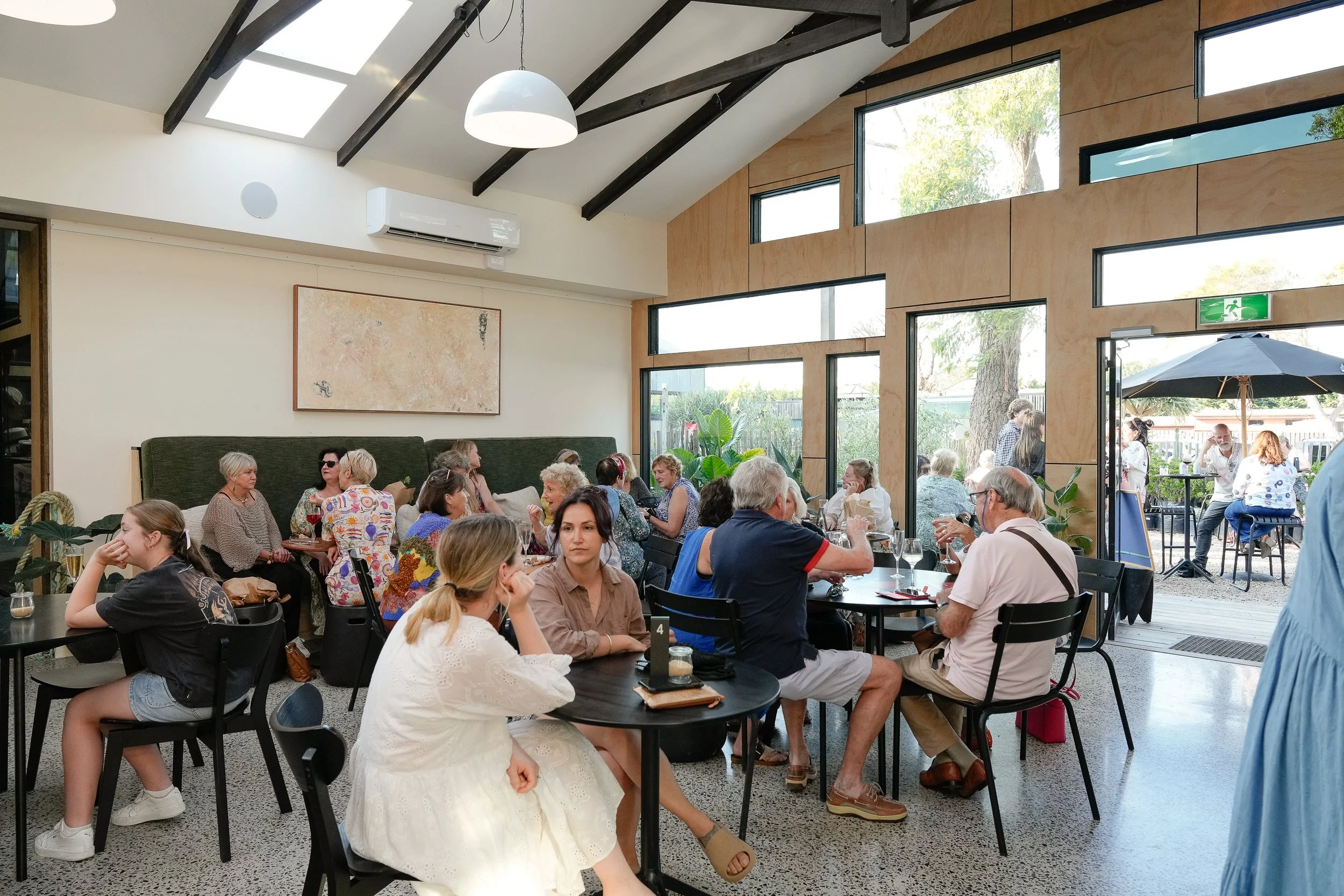STUDIO SPACES
As of January 2025 we have one space that will be available. Pictured left.
As the site changes and grows, even if you have expressed interest previously, please fill our the form below and register your interest.
Prime Cafe Space Available for Passionate Operator
Turnkey Cafe Space: Ready for your Conceptin a prime location - suits quality Cafe or Bakery
Who We’re Looking For?
We’re looking for someone who gets it.
Not someone chasing trends or trying to open yet another café. We're after the kind of person who understands that a truly unforgettable café is never really about the coffee, though, yes, your coffee should be excellent. It’s about atmosphere. It’s about detail. It’s about building a space that people fall into and don’t want to leave.
This café sits inside a working art precinct. A living, breathing creative ecosystem. Glass blowing. Painters. Sculptors. Installations. Gallery shows. Craft Nursery with unearthly plants. Conversations you can’t plan for. Your job is to complete the picture.
Your menu? It needs to hold up. Not fussy. Not overbuilt. Just... beautiful. Elegant, seasonal, artisanal, food that feels like it came from someone’s dream pantry. Toast with real intent. Pastries that aren’t trying too hard but still make people go quiet. A salad that someone drives 40 minutes for because they had it once and haven’t stopped thinking about it since.
This is not a restaurant, and that’s the point. It’s a place for city escapees, collectors, families with good taste, and high-flyers who like their weekends unstructured and just-so. It’s where people come to be inspired, and stay because the light is good, the playlist is right, and the flat white is made by someone who cares.
Your Moment Awaits
The space is ready. The audience is already here.
All it needs now is you, someone with vision, good instincts, and the confidence to do it right.
The Studio Spaces.
The building has had a complete overhaul; we have kept as much of the original building as possible, with an updated floor plan, new electrical, plumbing and structures. The space's interior combines ply and plaster, concrete floors, windows, and skylights, maximising the opportunity for light in the space.
Shipping Containers.
Fitted out with custom windows and doors to maximise natural light and lined with insulation, the shipping containers offer a more private studio alternative whilst still being able to utilise all of the facilities and remain part of the community.
Site Floor Plan
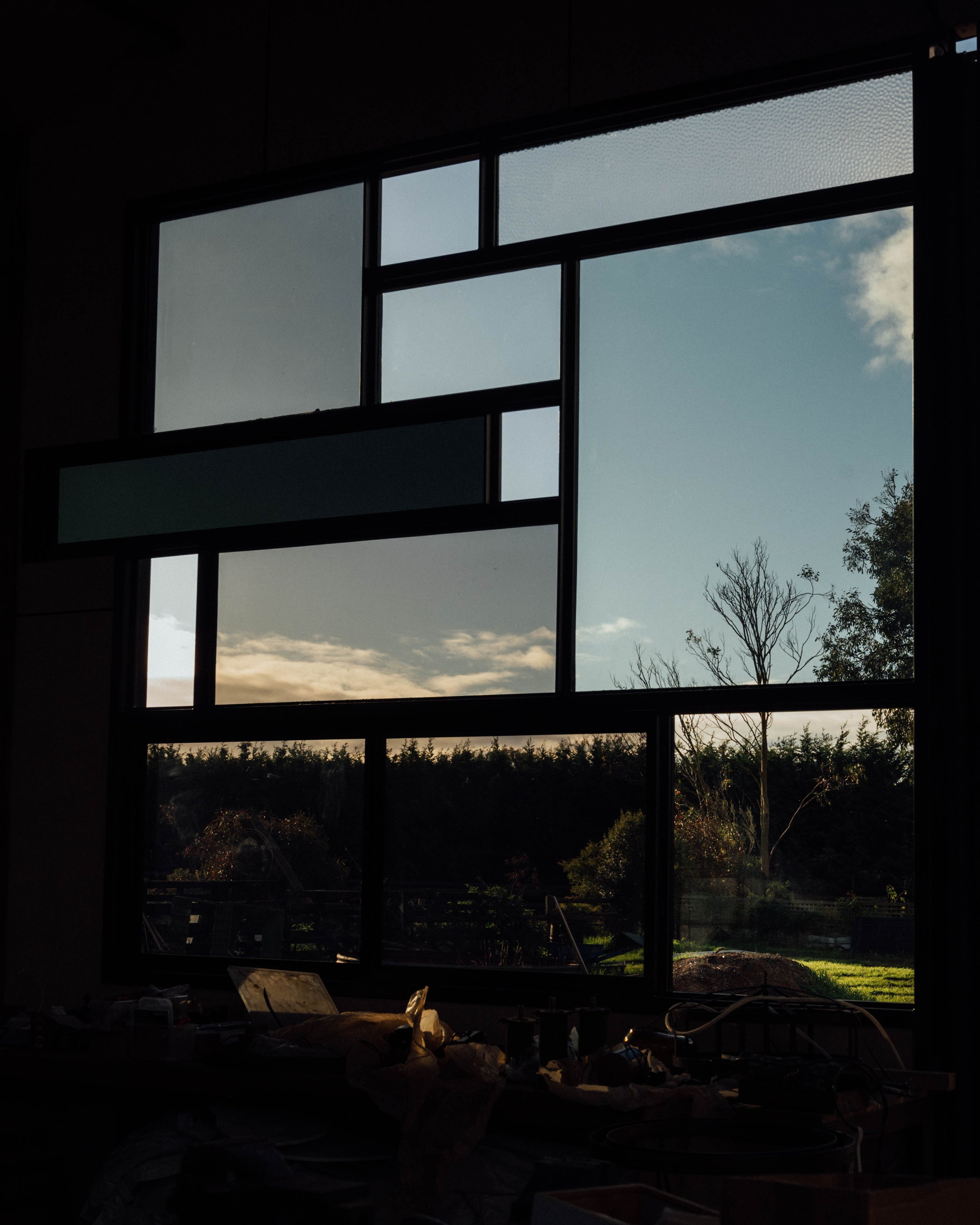
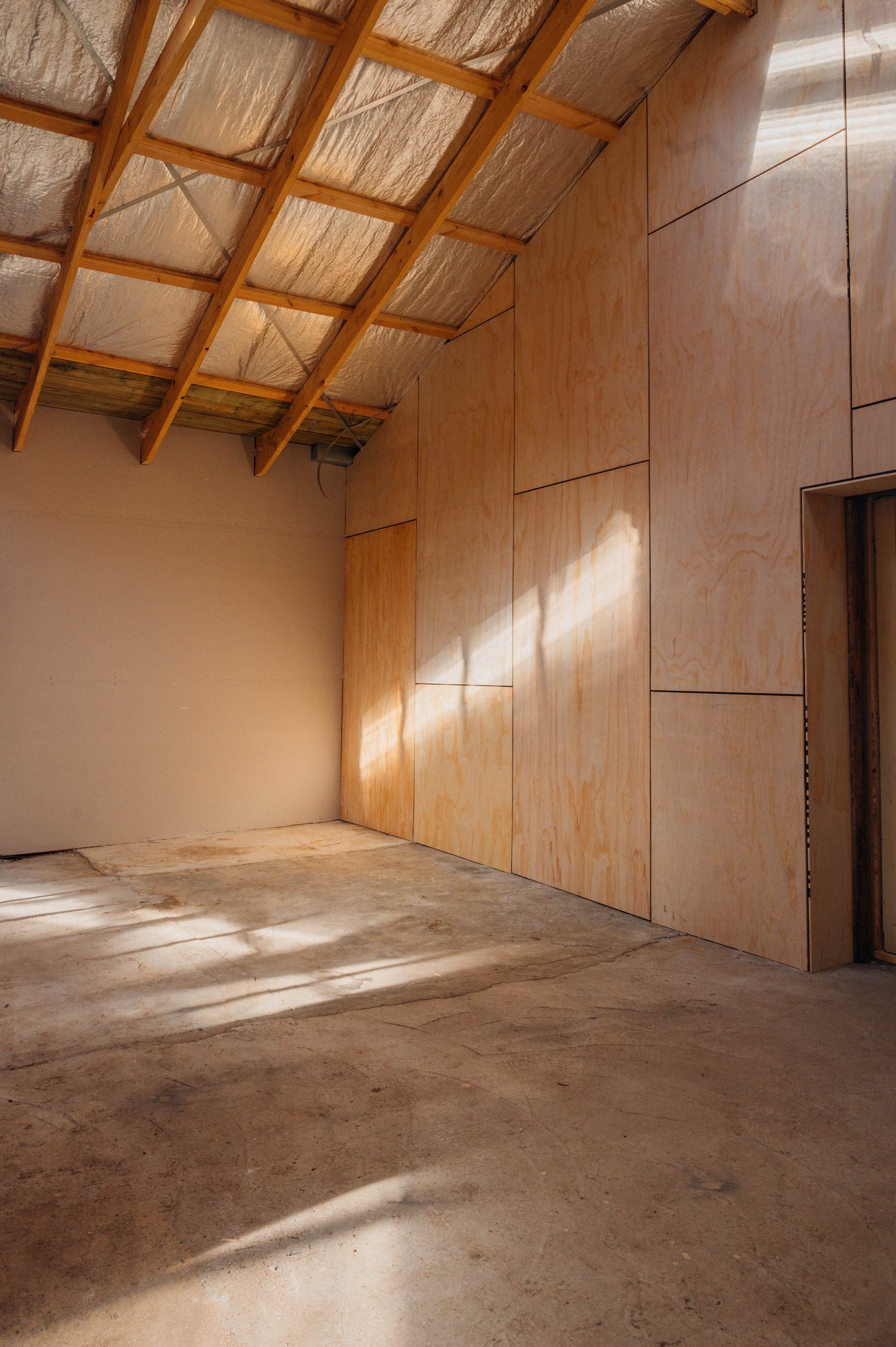


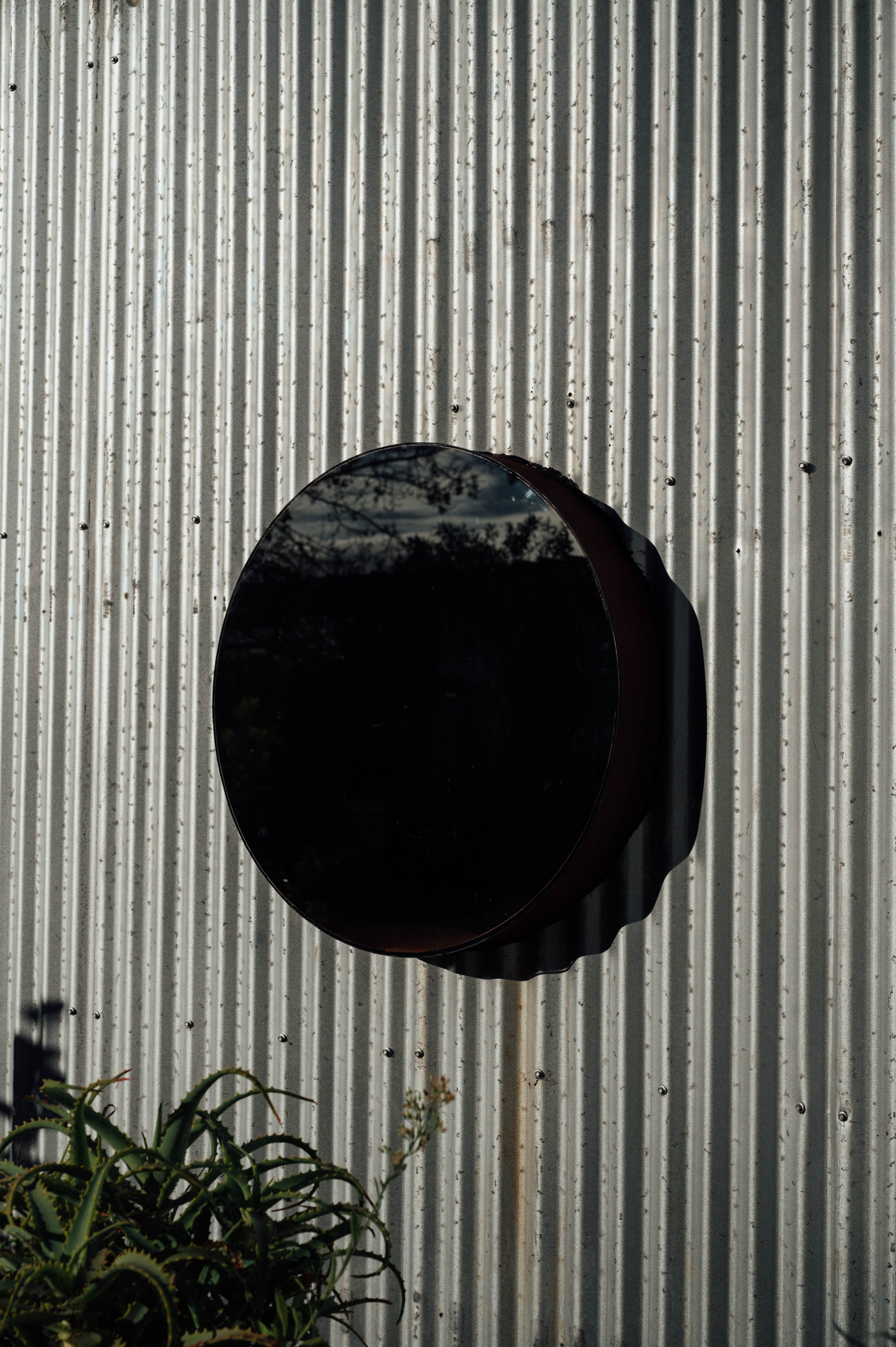

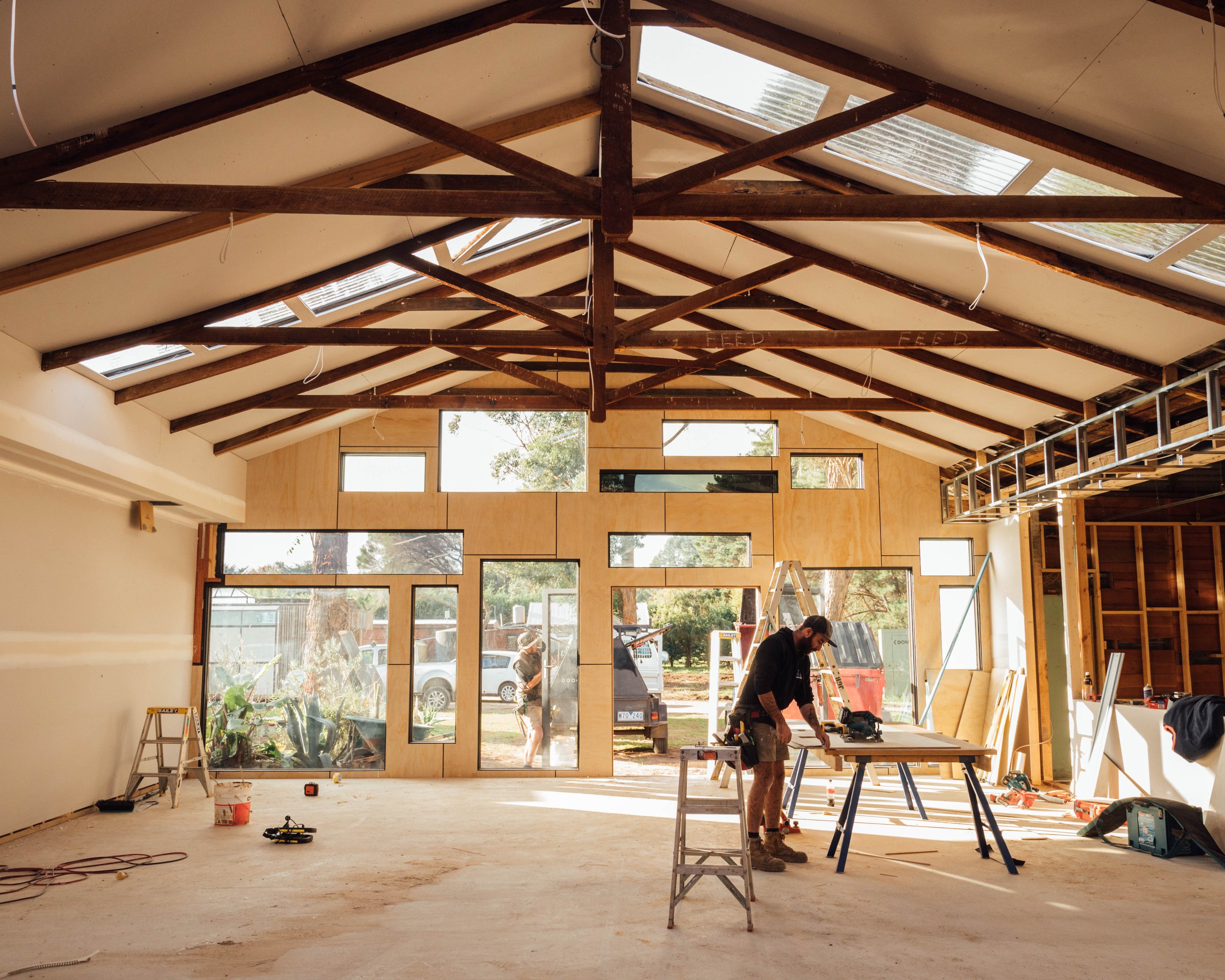
FAQs
-
Easy! Just click here and fill in the form with as much information as possible; the more we know about you and your practice, the better!
-
Each space is unique with various attributes; due to this, there is not a one price fits all structure, and the prices are varied depending on these circumstances. Once you fill in the form and apply, we will respond with the pricing structure and lease document.
-
Yes, of course! If you have a studio buddy or co-worker you’d like to team up with, please let us know in the form, and we will do our best to accommodate.
-
Yes, we’d love to show you around; however, please remember it’s by appointment only. There is still significant construction going on. We’d hate for you to show up and us not be there! To make time to visit, please email info@thestudioandco.com.au


